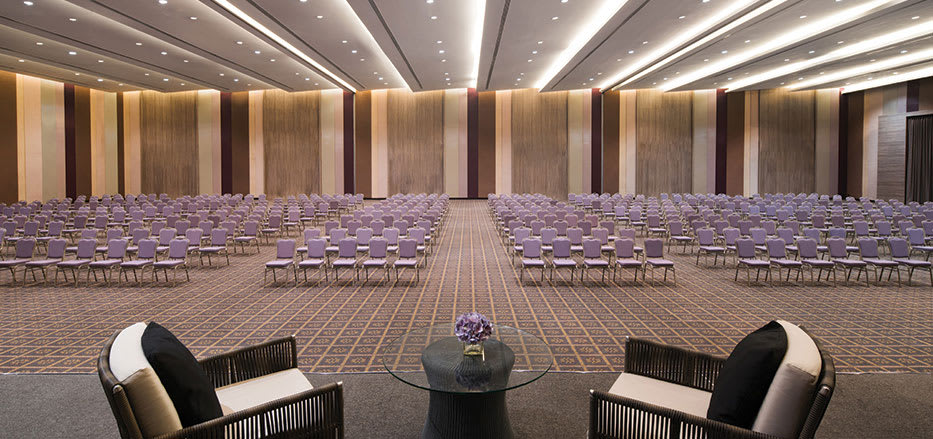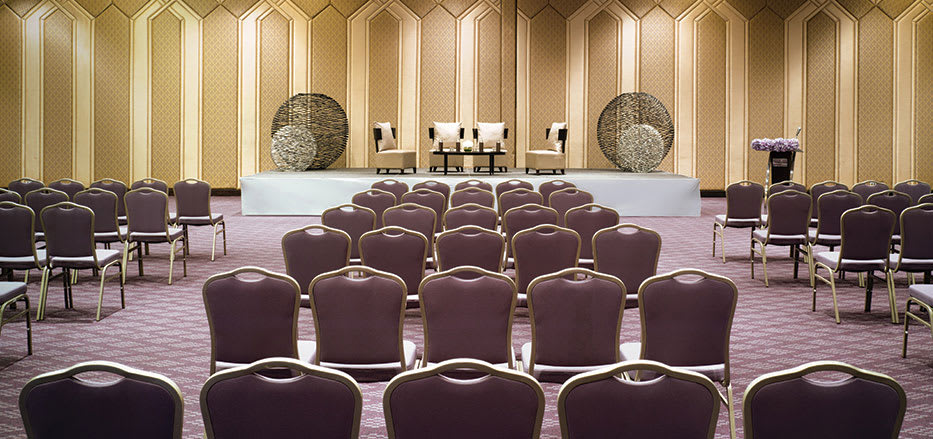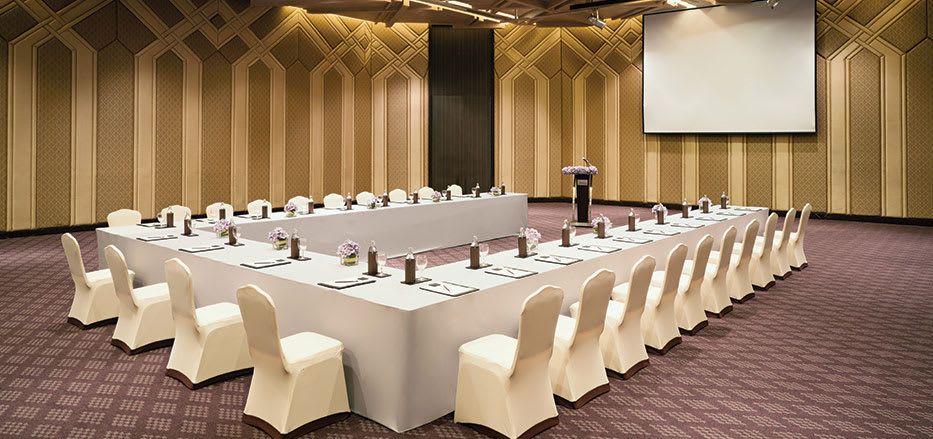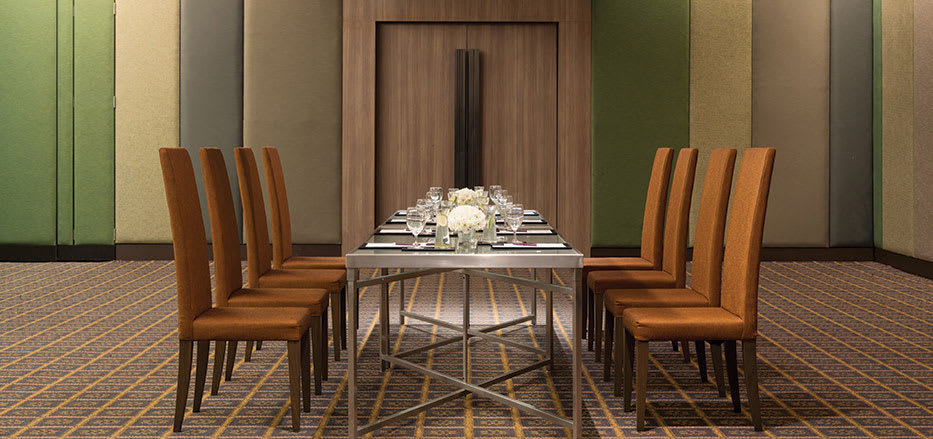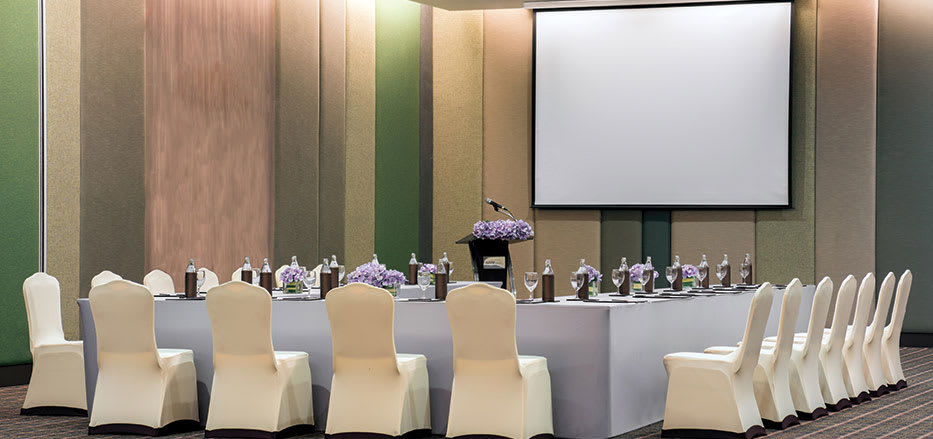Event rooms
15
Largest Event Space (LxW)
33x51.6 m.
Max Capacity (Pax)
2,500
Meetings

Make business a pleasure with over 4,000 square metres of space across eight state-of-the-art conference and function facilities. Whether you’re craving intimacy or size matters, Avani Khon Kaen Hotel & Convention Centre has the space you need to host your meeting in Khon Kaen.
Brainstorm in the boardrooms. Party in the ballroom. Or make an impact in the Avani Convention Centre – one of the biggest meeting venues in Khon Kaen, with space for up to 2,000 guests. All our meetings and events spaces are fitted with the latest technology and you get the ease of fuss-free planning every time.
When work is done, treat yourself to one of the extensive dining options, de-stress at the onsite spa or make the most of the many entertainment options.
SEATING PLANS
-
THEATRE2,000
-
CLASSROOM1,200
-
U-SHAPE250
-
BOARDROOM250
-
BANQUET900
-
COCKTAIL2,500
-
H-SQUARE250
Located off the lobby and opening up to a pre-function area, gardens and the swimming pool, the venue is equipped with the latest audio-visual technology, making it suitable for everything from product launches to large-scale gala events.
SEATING PLANS
-
THEATRE500
-
CLASSROOM350
-
U-SHAPE130
-
BOARDROOM130
-
BANQUET300
-
COCKTAIL650
-
H-SQUARE130
SEATING PLANS
-
THEATRE600
-
CLASSROOM350
-
U-SHAPE130
-
BOARDROOM130
-
BANQUET300
-
COCKTAIL650
-
H-SQUARE130
SEATING PLANS
-
THEATRE500
-
CLASSROOM350
-
U-SHAPE130
-
BOARDROOM130
-
BANQUET300
-
COCKTAIL650
-
H-SQUARE130
SEATING PLANS
-
THEATRE500
-
CLASSROOM350
-
U-SHAPE130
-
BOARDROOM130
-
BANQUET250
-
COCKTAIL650
-
H-SQUARE130
SEATING PLANS
-
THEATRE300
-
CLASSROOM230
-
U-SHAPE80
-
BOARDROOM80
-
BANQUET160
-
COCKTAIL400
-
H-SQUARE80
SEATING PLANS
-
THEATRE200
-
CLASSROOM120
-
U-SHAPE50
-
BOARDROOM50
-
BANQUET90
-
COCKTAIL250
-
H-SQUARE50
SEATING PLANS
-
THEATRE120
-
CLASSROOM63
-
U-SHAPE36
-
BOARDROOM36
-
BANQUET60
-
COCKTAIL100
-
H-SQUARE36
SEATING PLANS
-
THEATRE120
-
CLASSROOM63
-
U-SHAPE36
-
BOARDROOM36
-
BANQUET60
-
COCKTAIL100
-
H-SQUARE36
SEATING PLANS
-
THEATRE120
-
CLASSROOM63
-
U-SHAPE36
-
BOARDROOM36
-
BANQUET60
-
COCKTAIL100
-
H-SQUARE36
SEATING PLANS
-
THEATRE100
-
CLASSROOM54
-
U-SHAPE25
-
BOARDROOM25
-
BANQUET40
-
COCKTAIL80
-
H-SQUARE25
SEATING PLANS
-
THEATRE100
-
CLASSROOM54
-
U-SHAPE25
-
BOARDROOM25
-
BANQUET40
-
COCKTAIL80
-
H-SQUARE25
SEATING PLANS
-
THEATRE100
-
CLASSROOM54
-
U-SHAPE25
-
BOARDROOM25
-
BANQUET40
-
COCKTAIL80
-
H-SQUARE25
SEATING PLANS
-
THEATRE60
-
CLASSROOM30
-
U-SHAPE23
-
BOARDROOM23
-
BANQUET30
-
COCKTAIL60
-
H-SQUARE23
SEATING PLANS
-
THEATRE60
-
CLASSROOM30
-
U-SHAPE23
-
BOARDROOM23
-
BANQUET30
-
COCKTAIL60
-
H-SQUARE23

















